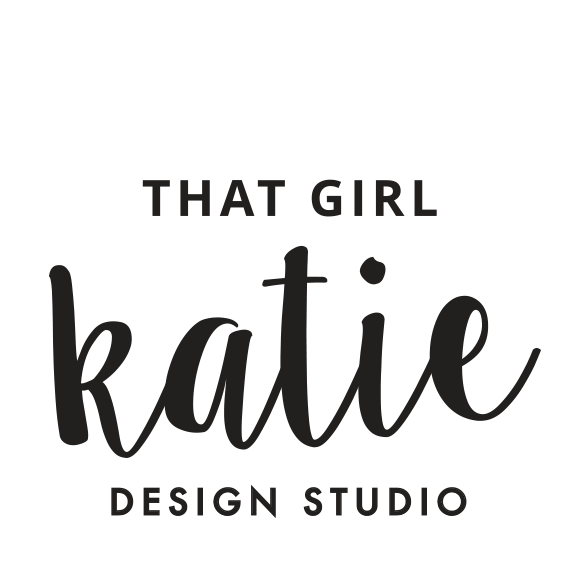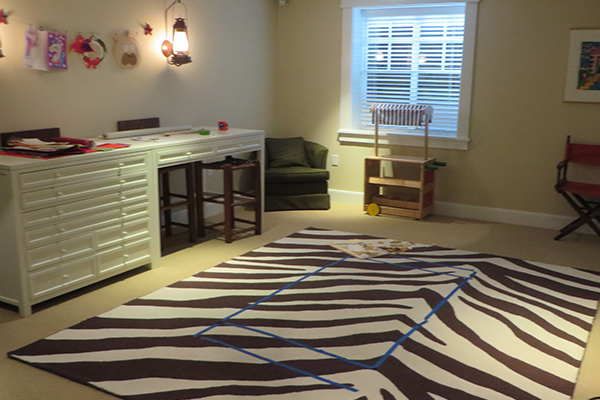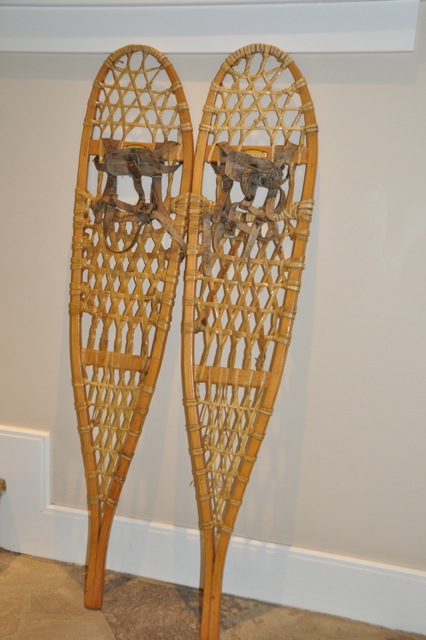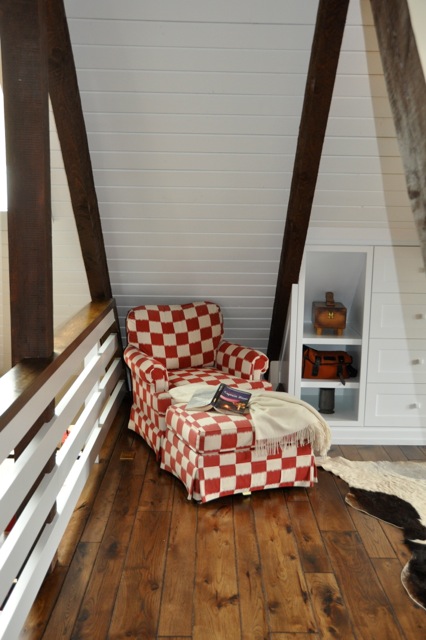Hi guys, it’s me, that girl katie, I have a lot of projects going on in my house so, I thought I would share a behind the scenes “SNEAK PEAK” of a few of them.
I have been working on turning my kids playroom into a craft room and the non furnished attached room into a media room + playroom
This is the media room + playroom in progress:
I am planning to DIY the armoire that is currently in our garage for toy storage plus I need to paint the T.V. wall and hang the wallpaper I have for behind the couch. I have 2 chairs that are getting upholstered as I type and then there is all the styling and accessorizing to take place.
This is the craft room in progress:
I still need a table and chairs, pegboard for tools & a way to display artwork. I also need to purchase more craft supplies and organize all materials.
I have a feeling this space is going be really used while also allowing me to spend more quality time with my kids.
It’s so exciting for me when a space comes together but it’s also a test of patience that it doesn’t happen in 30 minutes like a decorating show. It’s a labor of LOVE.
I have a lot on my to do DIY list. What DIY projects are on your list?
Happy weekend!


















